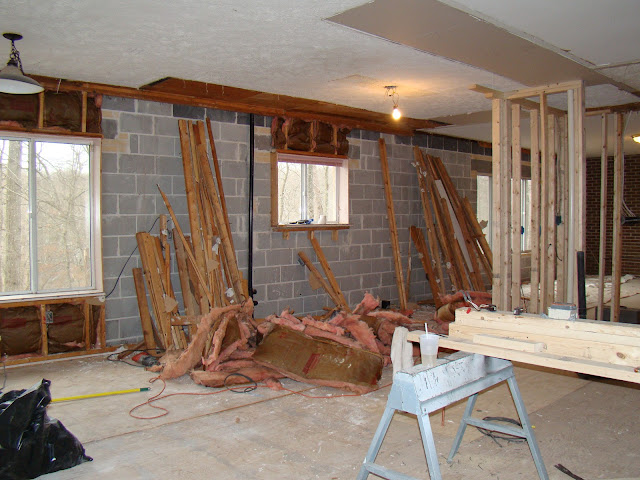In our last post about the main level kitchen/open floor plan it looked like this:
You can barely see that the pantry bottom frame was laid. Since then, our pantry has started to grow some walls, haha! Things are definitely coming to life with this space, and it's exciting to be able to walk around it and get a feel for how it will truly be once it's finished.
Here are a few pictures of the initial exterior pantry walls going up...
 |
| View from standing in side mudroom looking straight on towards pantry. |
 |
| View from standing in living room, towards the front of the house looking back. |
|
|
Now, the pantry looks more like this:
We've added the stud walls inside the pantry that will support the backs of out cabinetry, as well as house plugs, water lines, etc. that will be needed for the appliances. We've also finished up the electrical work that will be in, on, and around the pantry (for the most part). We'll need to update switches and do finishing touches like that when we get more into the "putting things back together" final stages. Another thing we finished up was ripping up the old hardwood and other flooring and prepping the sub floor for new flooring.
So for now, that's where things stand in the kitchen/pantry!


























